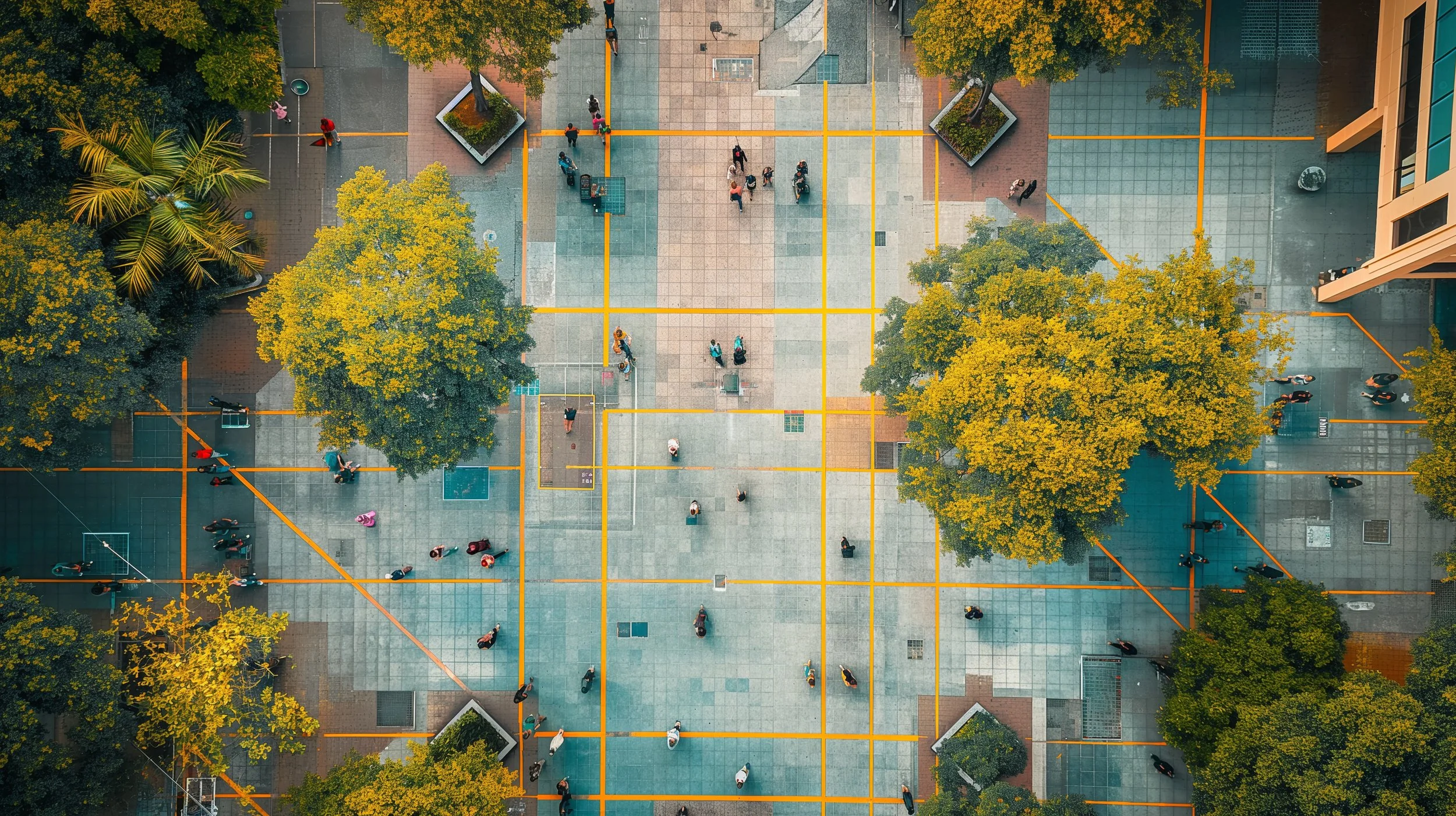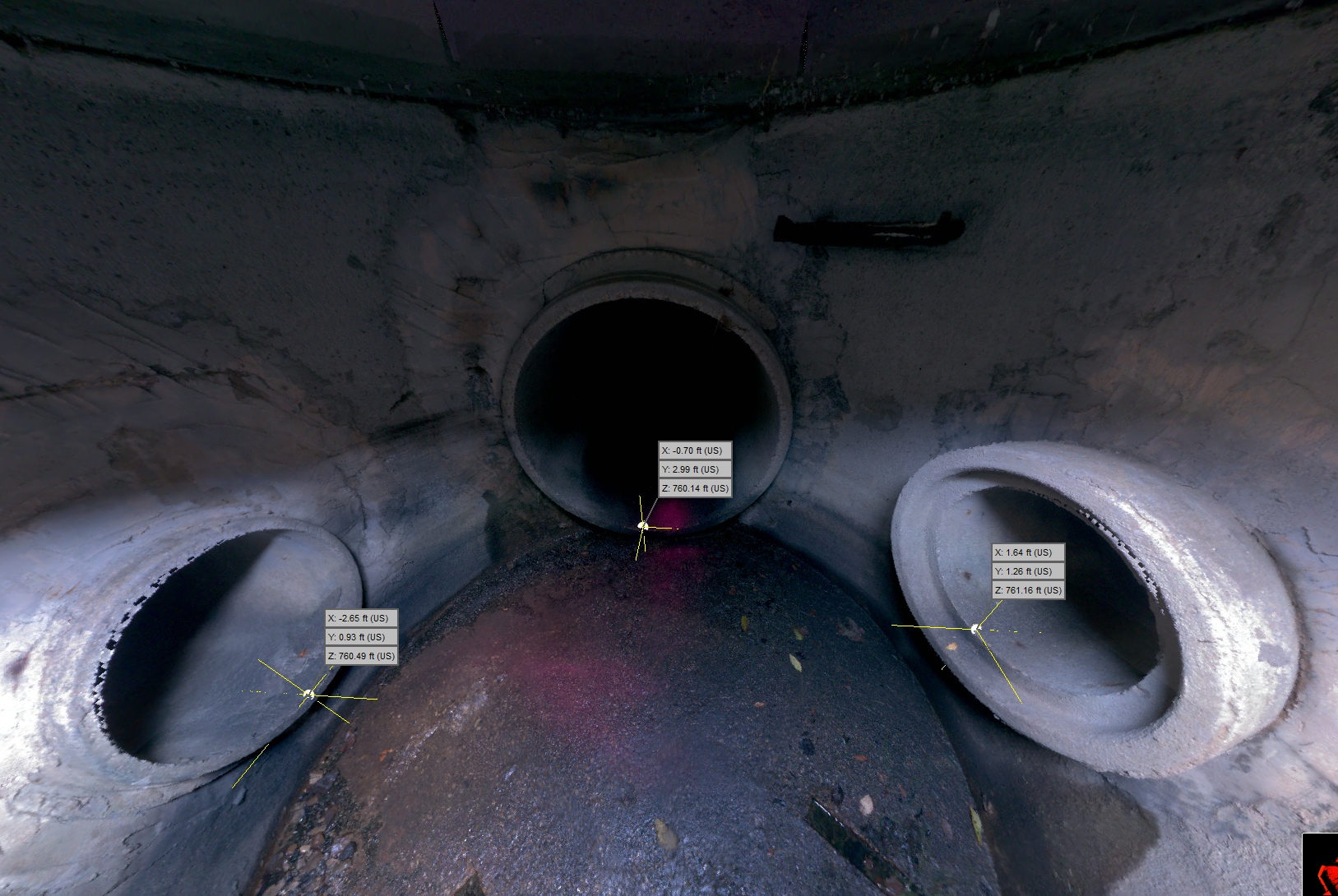In the constantly evolving world of civil engineering, a new technology is revolutionizing how engineers approach facility renovation and design: the “digital twin”. Essentially a dynamic 3D digital model of a physical system or space, digital twins can significantly enhance design, visualization, and planning capabilities, proving invaluable in the design and renovation of municipal facilities.
Digital twins are generated through 3D survey tools such as laser scanners and drones, which can collect survey-grade, 3D data of a site or facility. Raw data captured from these sensors is then processed with 3D CAD software to generate a virtual model of the site (both interior and exterior if needed). These models are incredibly detailed, providing an accurate and comprehensive tool that can be used for design and renovation.
Advanced Visualization
At the core of the digital twin's value is its ability to provide detailed, 3D representations of physical structures and systems. This capability is particularly advantageous in renovation projects where understanding the intricacies of existing conditions is crucial. Digital twins offer a comprehensive view of a facility, encompassing not only structural elements but also mechanical, electrical, and plumbing systems. Engineers can navigate through these complex systems in a precise virtual environment, inspecting details that are often hidden in two-dimensional plans or difficult to access or measure physically and leading to better designs.
Streamlining Design Iterations
Digital twins facilitate a more iterative and flexible approach to design. Changes made to the virtual model are automatically reflected across all views and simulations, providing immediate feedback on design decisions. This dynamic nature allows project teams to explore a wider array of options and alternatives quickly and efficiently. For renovations, where adapting new designs to existing structures often requires multiple adjustments, digital twins can be particularly transformative. They enable engineers to fine-tune their designs with greater precision, ensuring that the final plans are both feasible and optimized for the specific constraints of the site.
3D point cloud captured by laser scanning survey equipment
Digital twin (3D CAD model) being created from point cloud data
Completed digital twin to facilitate renovation project
Enhanced Collaboration Among Stakeholders
The use of digital twins also promotes improved collaboration between architects, engineers, construction managers, and clients. With access to a shared, accurate model, all parties can visualize and discuss design elements in real-time, regardless of their physical location. This unified view helps to align different perspectives and facilitates clearer communication, leading to better decision-making. Additionally, the ability to present realistic 3D models helps clients and non-technical stakeholders understand the design intent more clearly, enhancing their engagement and satisfaction with the project.
Reducing Construction Errors and Waste
By providing a detailed and accurate 3D visualization of proposed renovations, digital twins help minimize construction errors. Contractors can review detailed models to understand exactly how new elements should integrate with existing structures, which reduces the likelihood of misinterpretation and mistakes during construction. Furthermore, the precision offered by digital twins aids in material estimation and procurement, reducing waste and ensuring that resources are utilized efficiently.
R/M Can help!
The incorporation of digital twins into facility renovation and design heralds a new era of precision and efficiency in civil engineering. Through sophisticated 3D models and simulations, these virtual counterparts allow engineers to visualize, simulate, and refine complex designs with an unprecedented level of detail and accuracy. As the technology continues to evolve and become more integrated into everyday practice, its potential to enhance the design process and improve project outcomes becomes ever more significant. In the future, leveraging digital twins will likely become a standard practice, propelling the industry toward smarter, safer, and more sustainable construction methodologies.
Contact R/M to learn how creating a digital twin of your facility can benefit you!
ABOUT THE AUTHORs
daniel J. schwartz
reality capture lead engineer
Dan has over 9 years of experience and a diverse range of skills including civil site design, land surveying, and Unmanned Aircraft System (UAS) surveying/mapping.
Bill Bancroft
Infrastructure Specialist
Bill has over 20 years of experience in the creation of 3D facility models, and biddable construction drawings.























