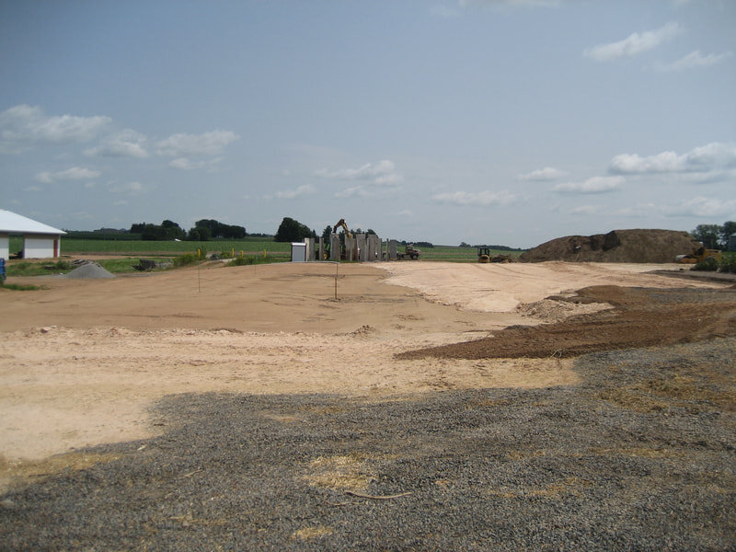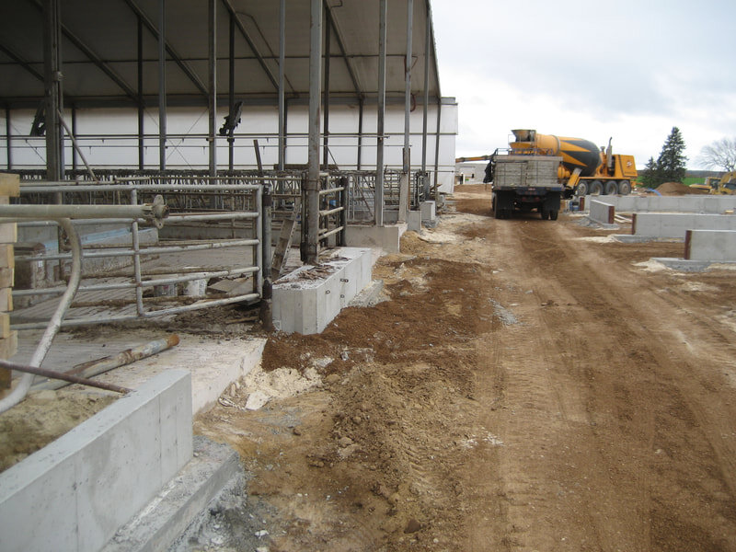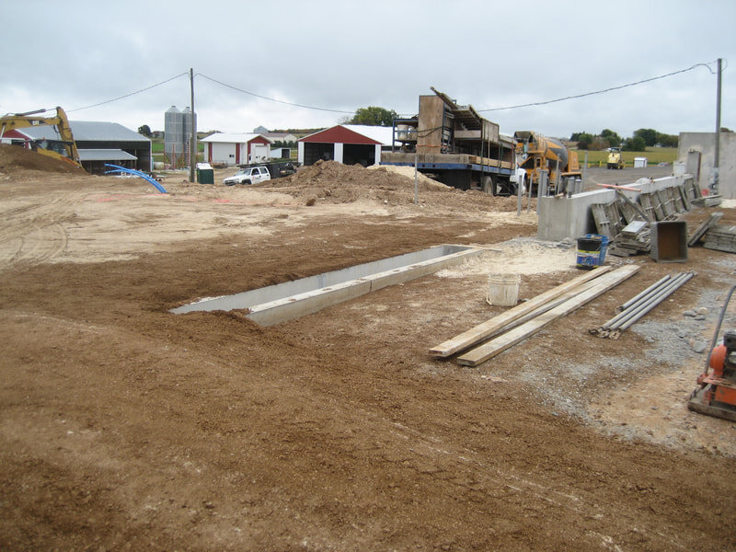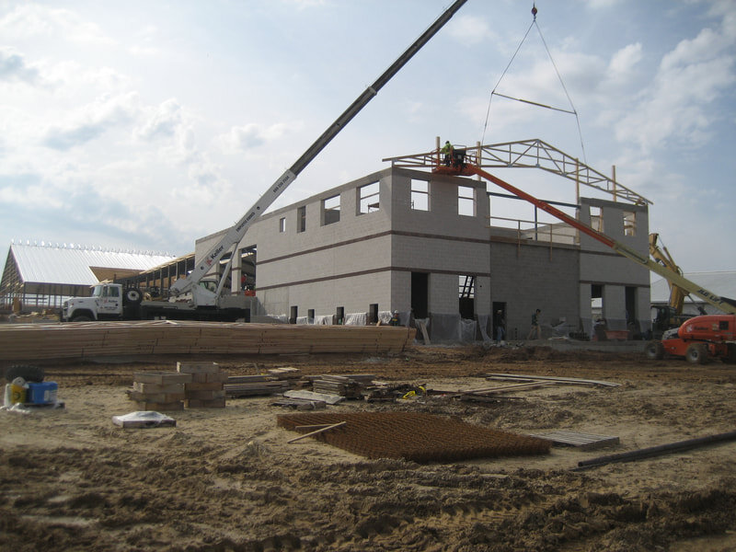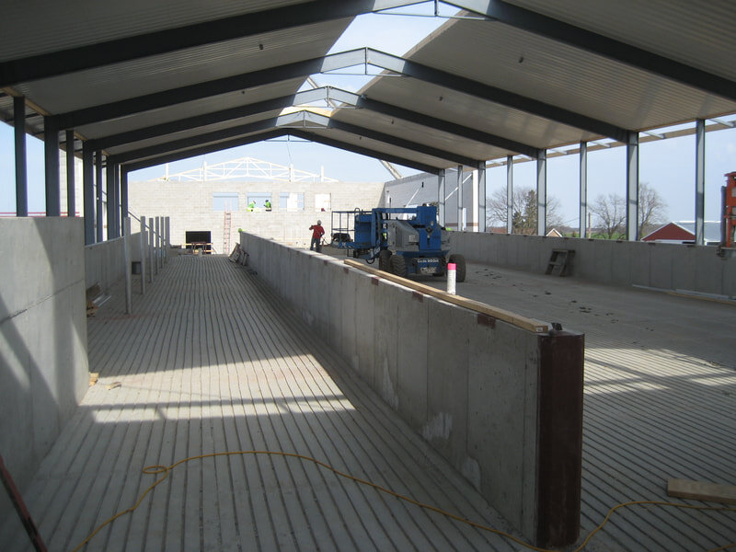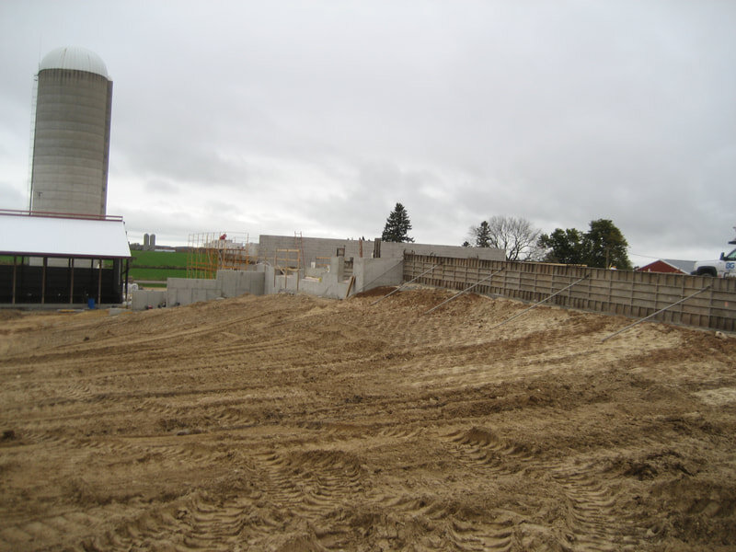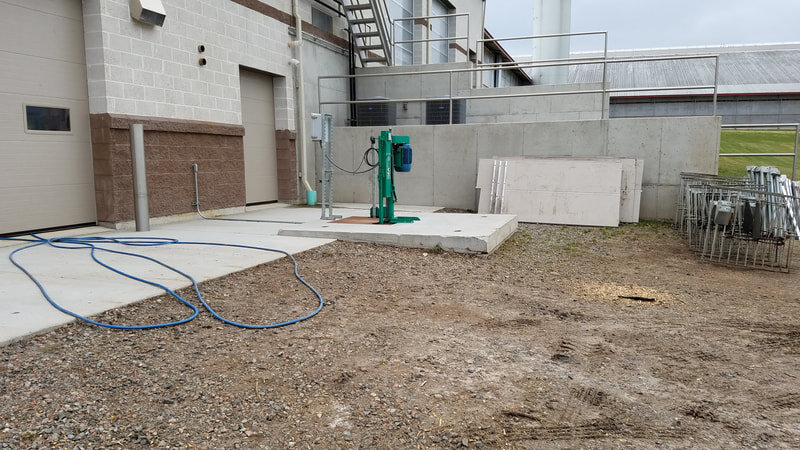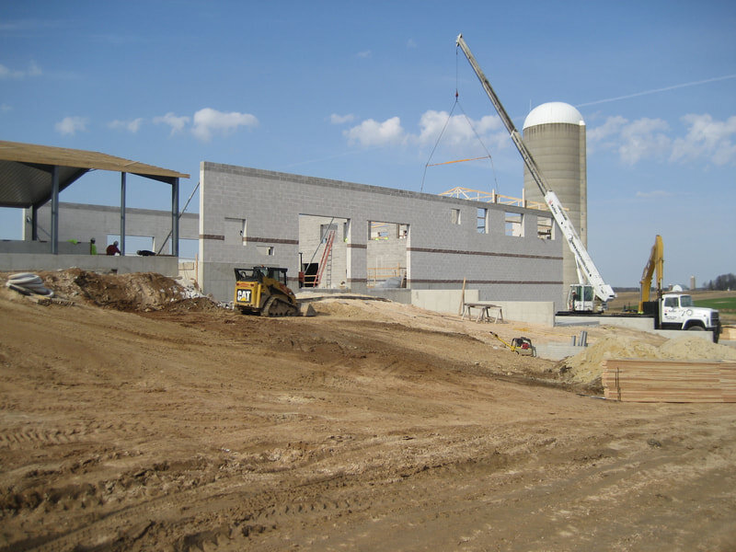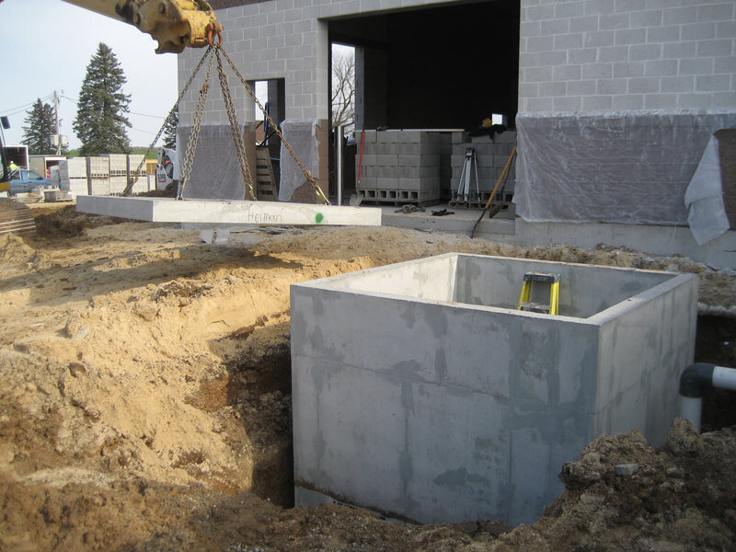Heiman Holsteins - Wood County
Project Description
Heiman Holsteins reached out to Outland Design (a division of Ruekert & Mielke, Inc.) to help with multiple site expansion for their dairy farm, including: A freestall barn expansion, a new holding area with a dedicated precast auger waste reception channel and 9'X9'X10' precast waste reception tank, a new rotary milking parlor and office building with a dedicated 8'X8'X10' precast waste reception tank, and new waste transfer piping from the proposed holding area and parlor to the existing waste storage facilities. Additionally, the existing feed storage area on site was regraded, with new waste transfer piping installed to transfer leachate to existing waste storage.
