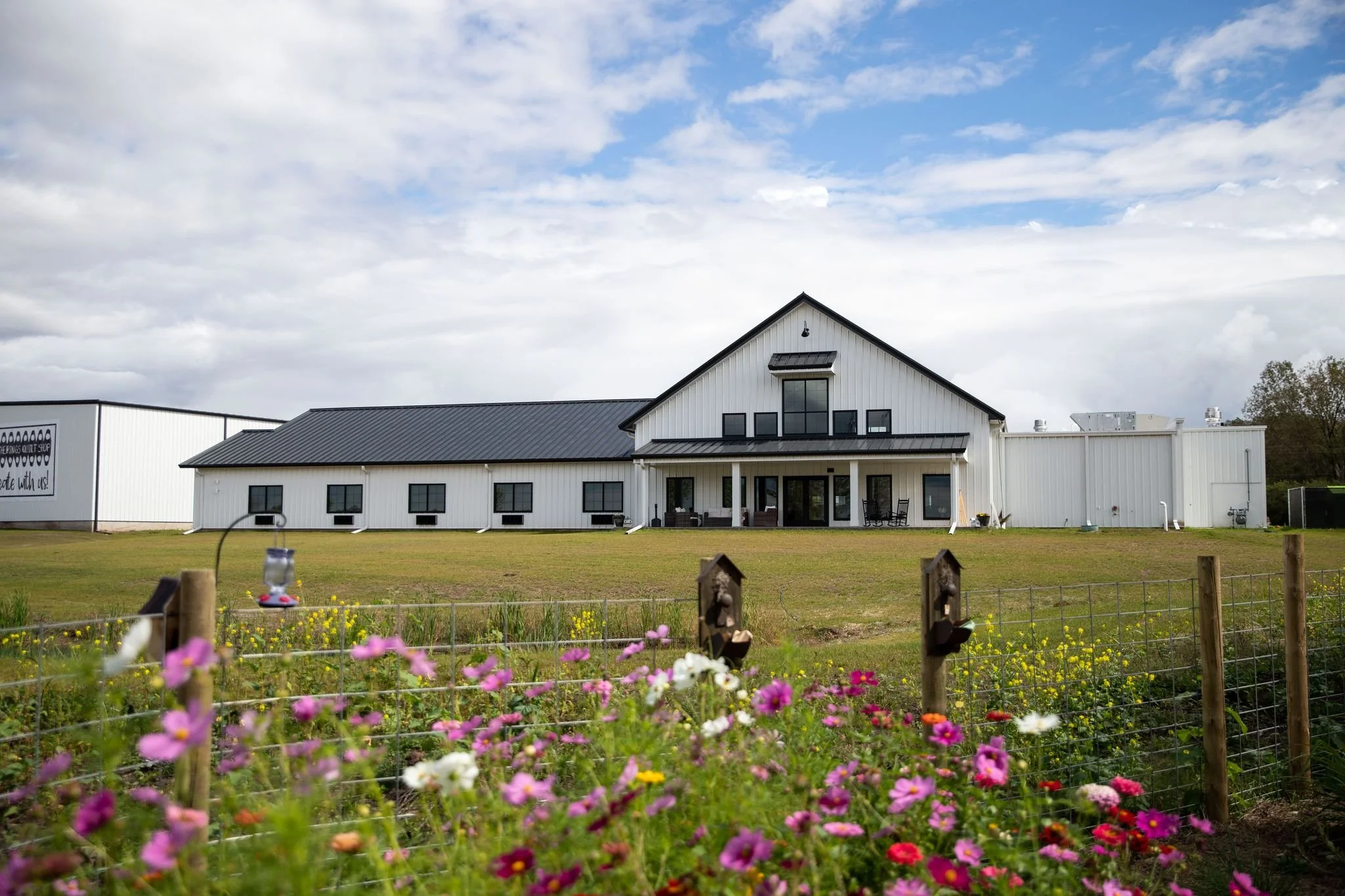R/M collaborates with architects, developers, and builders on a variety of projects serving all market segments. Our technical expertise helps to streamline the site design and entitlement process while minimizing risk and increasing overall project value.
City of Fort Atkinson Fire Department
Fort Atkinson, WI
The City of Fort Atkinson, WI had outgrown its fire department as the existing facility was designed to house smaller staff and less equipment. This project was uniquely challenging because the fire department requested to stay on the existing site. The goal was to design and construct the addition while also keeping the department operational and utilizing as much of the existing building as possible.
Ruekert and Mielke, Inc. partnered with Keller Inc., and supported the project by completing all the civil work including storm water management, utilities, and site grading.
F Street Industrial Park
Appleton, WI
Partnering with Keller, Inc. the R/M team was able to assist on a project in Appleton, WI for a new class A speculative industrial building. These buildings were built before having tenants and are being completed in stages. We completed storm water management on site and found that the regional ponds from the City were not large enough for this development. We designed shared drainage features between each structure and worked alongside the City of Appleton to create supplemental storm water devices to make up for the regional pond shortcomings. We also completed site grading and wetland permitting for this project. Currently, two buildings are completed, one is under construction, and one is about to start.
Steins Garden and Home
Kimberly, WI
Steins Garden and Home was looking to expand their footprint in the Fox Valley area by adding another store. R/M assisted by reviewing multiple different sites to find the best fit. This was challenging from a grading and storm water perspective due to size and elevation limitations. We eventually found the perfect location in Kimberly, WI and assisted in site grading, storm water management, and utilities. Unique to this project was that we were able to utilize the outdoor gravel retail space for storm water in addition to a storm water pond on the property.
UW Health East Side Campus
Madison, WI
R/M was selected as part of the design team for the new orthopedic hospital facility for the UW Hospital and Clinics located on the east side of Madison in The American Center. The project site is 41.50 acres in size and includes a 494,000-square-foot building, central utility plant, loading dock, and parking ramp. The site also has approximately 1,100 parking stalls.
R/M’s responsibilities included all aspects of site civil engineering including grading, roads, parking lots, sidewalks, sanitary sewer, water main, storm sewer, and storm water management. This project achieved LEED Silver certification and the site BMPs achieved in excess of 90% infiltration, oil & grease control, and 80% TSS reduction





