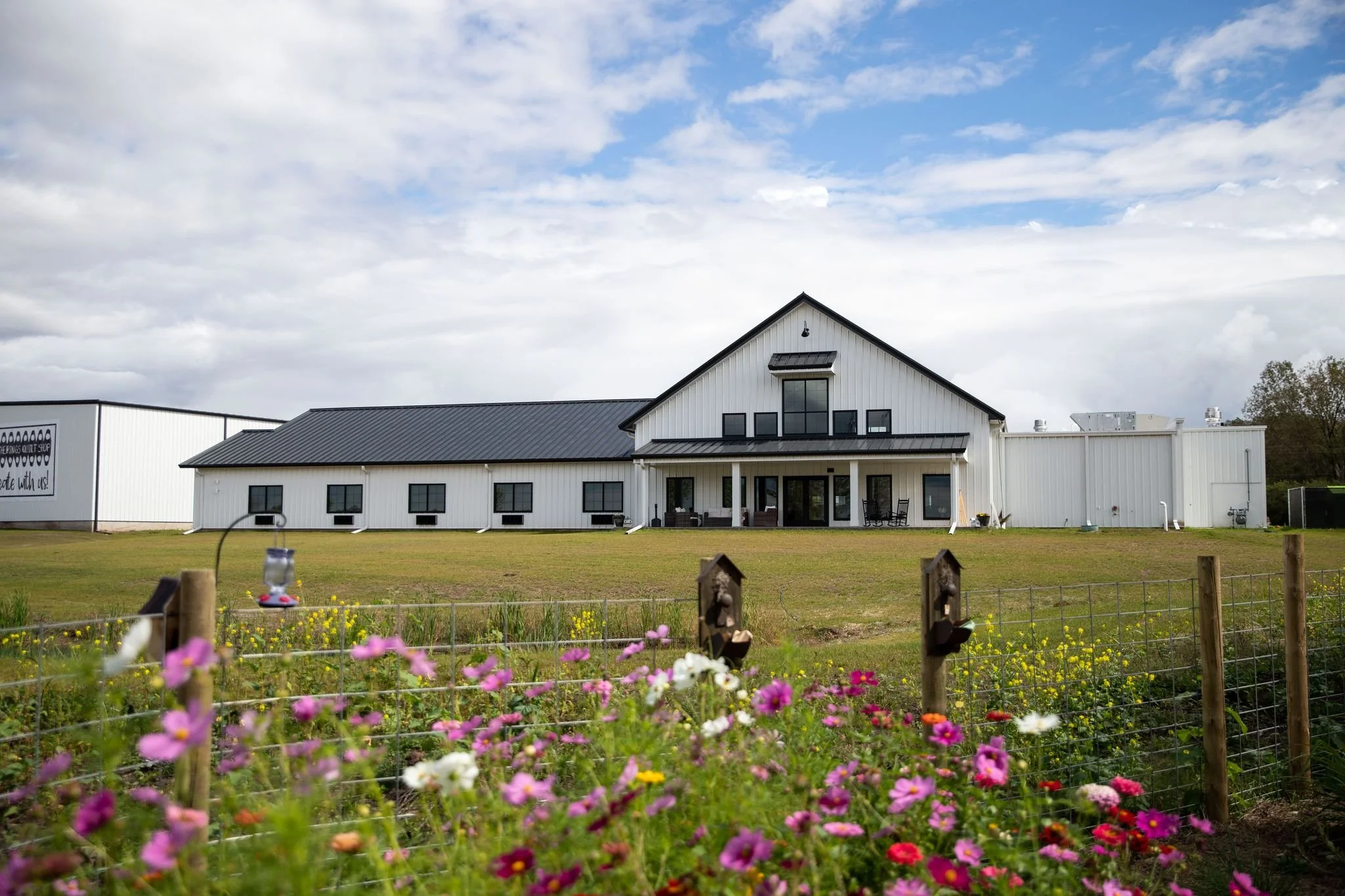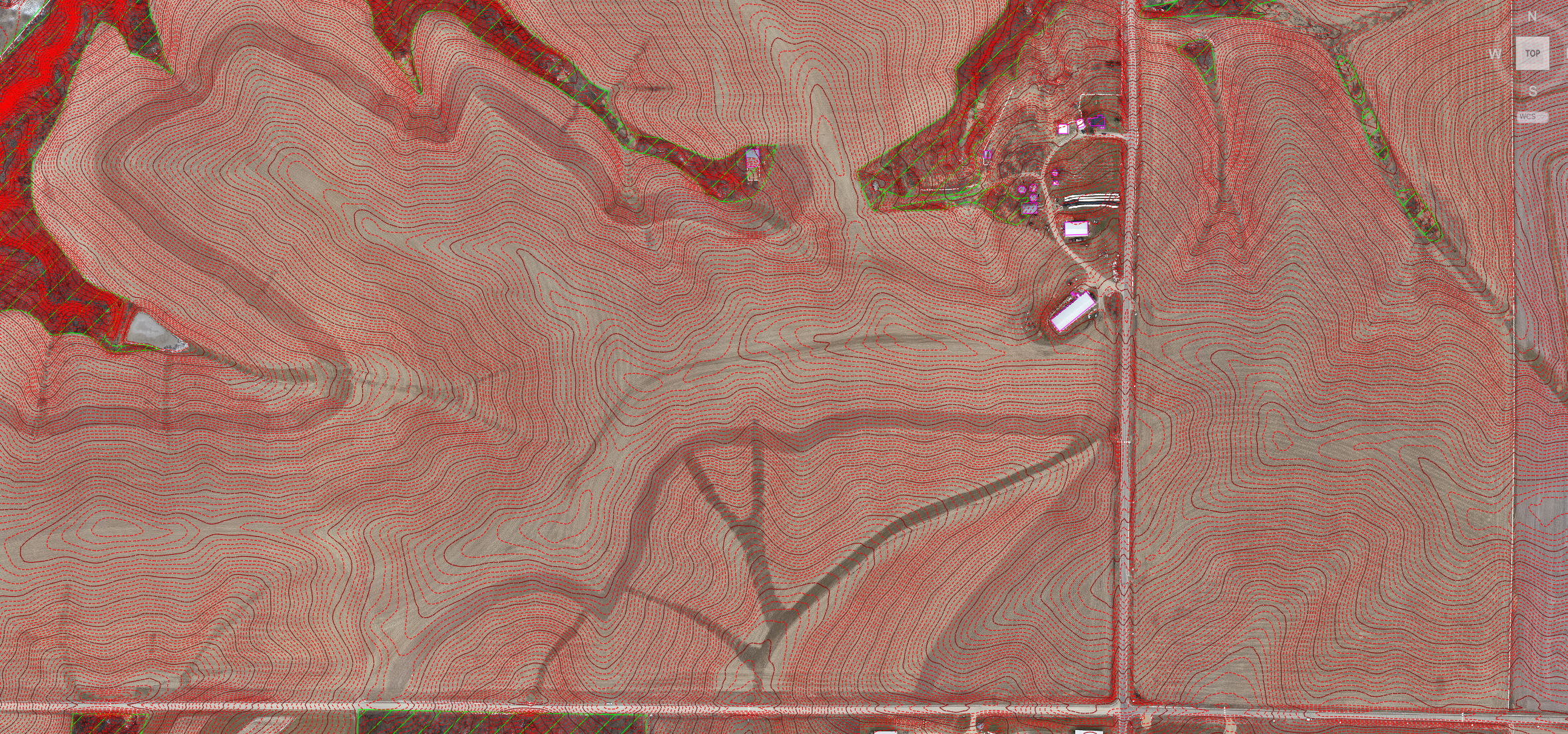Learn how R/M collaborates with architects, developers, and builders on a variety of projects serving all market segments. Our technical expertise helps to streamline the site design and entitlement process while minimizing risk and increasing overall project value.
Explore projects where R/M provides pavement management, green infrastructure, site development services, and storm water services for the school districts we serve.
The City of Stevens Point has created a business park but did not have any of the infrastructure constructed that would attract and support future developments. Ruekert & Mielke Inc. (R/M) worked collaboratively with the City to develop a phased approach to infrastructure construction that considered the immediate needs of existing development as well as the logical growth of the business park.
A large local utility company sought to build a brand-new substation to prepare for anticipated services to fit the needs of a growing southeastern Wisconsin community. R/M was brought in on the project as a full-service survey and civil design firm.
In 2020, Ruekert and Mielke, Inc (R/M) provided surveying services for the siting of a potential solar farm development in a rural Wisconsin community. With an expedited timeline, the R/M survey team worked to offer a comprehensive survey and analysis.
R/M partnered with the Village of Mukwonago to develop an innovative solution that would significantly expedite the planning, design, and construction of the Village’s new business park in order to retain an important local business in Mukwonago.
Ruekert & Mielke, Inc. (R/M) was selected as the design firm for the Thermo-Fisher (Thermo) Site Improvements project located on the south side of Fitchburg, WI. The site redevelopment included two new parking lots (13,000 S.F. and 11,000 S.F.), a delivery truck staging area, a new 1,500 L.F. truck access drive, resurfacing of the existing facility loop road, and a modular block retaining wall within the 20–acre Thermo-Fisher campus. In addition, the project also included the design of bioretention areas to satisfy local drainage and water quality requirements.
Ruekert & Mielke, Inc. (R/M) was selected as part of the design team for the new orthopedic hospital facility for the UW Hospital and Clinics located on the east side of Madison in The American Center.The project site is 41.50 acres in size and includes a 494,000 square foot building, central utility plant, loading dock, and parking ramp. The site also has approximately 1,100 parking stalls.









