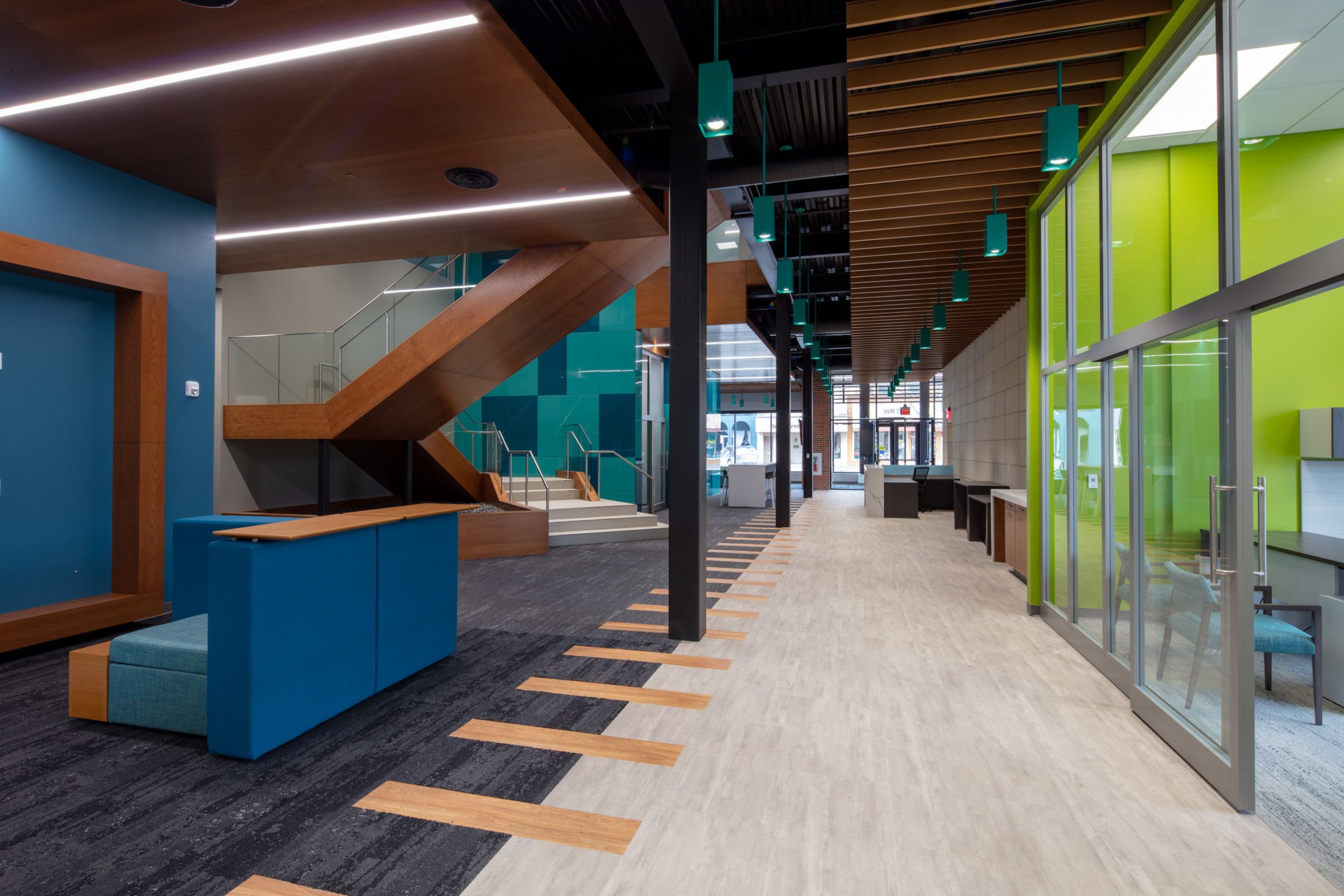7,500 SF Commercial Building in Cedar Falls, IA
Located at the historic corner of Main Street and Third Street in downtown Cedar Falls, this project transformed the former Wells Fargo Bank into a modern three-story building. The development included 7,500 square feet of commercial space with a drive-through on the ground level, and over 15,000 square feet of office space on the upper floors. The project enhanced the character of the area while aligning with community feedback, with the design documents successfully submitted to the City of Cedar Falls.
Axiom Consultants, led by Rob Decker, collaborated with Emergent Architecture and Braun Intertec to ensure the project met both city and community expectations. By working closely with Eagleview Partners and local stakeholders, the team delivered a development that doubled Eagleview’s investment in downtown and enriched the fabric of the Cedar Falls business district.
Images courtesy of Emergent Architecture.
Services
Civil Engineering
Construction Staking/Layout
Electrical Engineering
Landscape Architecture
Mechanical Engineering
Site Development
Structural Engineering
Survey















