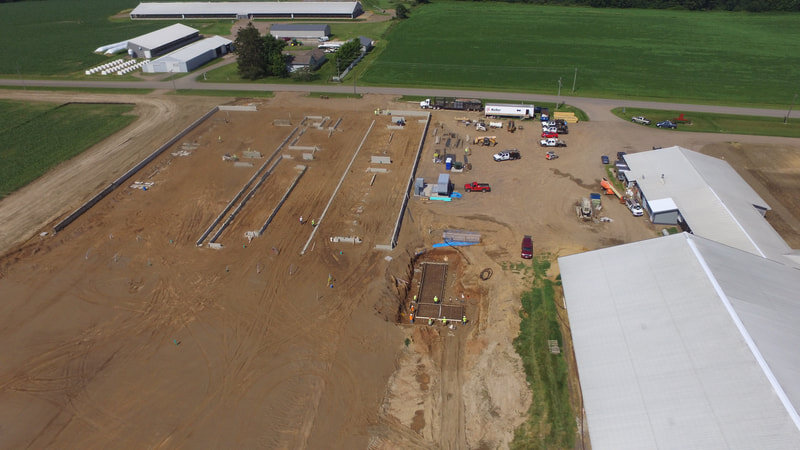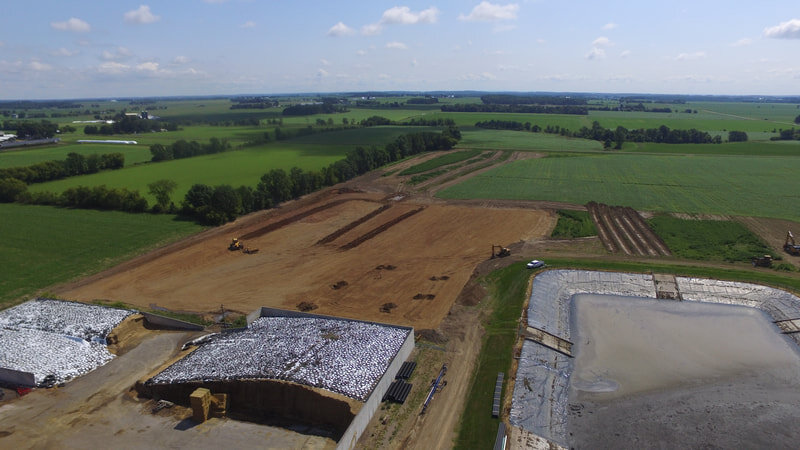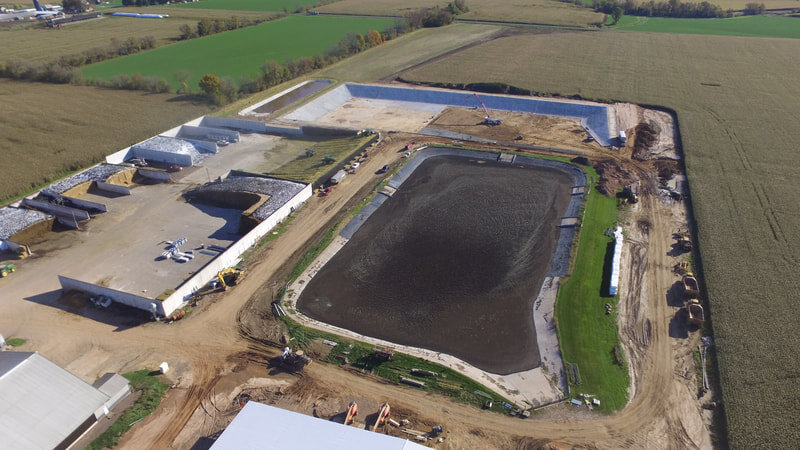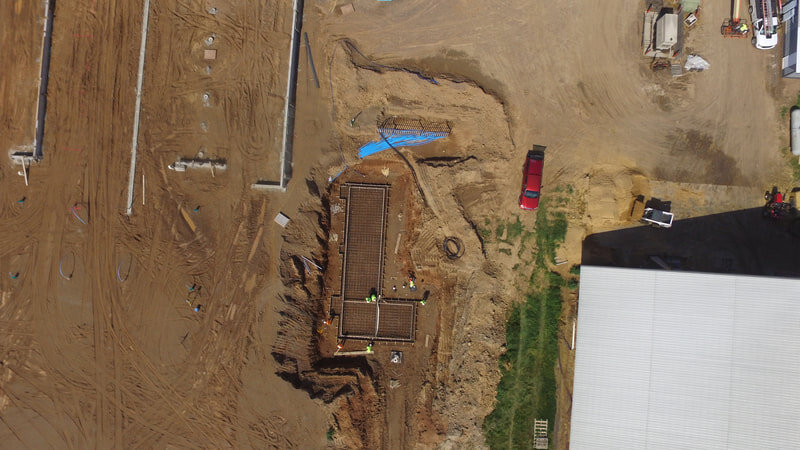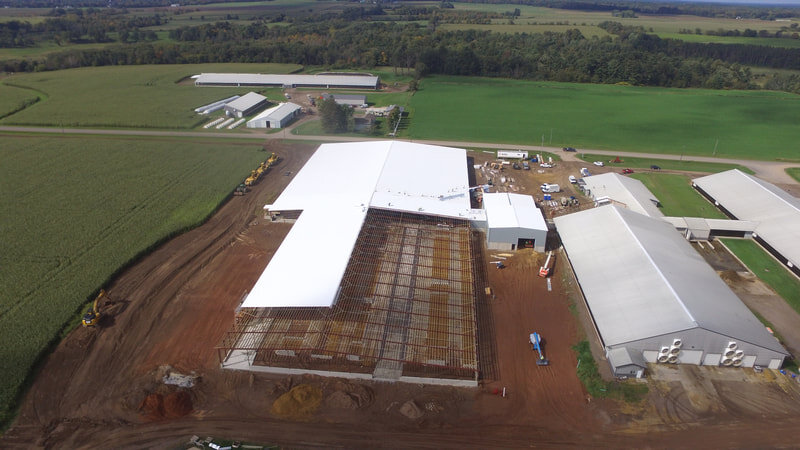Scheps Dairy- Almena, wi
Project Description
Scheps Dairy contracted Outland Design (a division of Ruekert & Mielke, Inc.) to design a site expansion consisting of a new feed storage area, a new waste storage facility, and a new full-site waste transfer system to accommodate an increased dairy herd size along with a new freestall barn.
The design included a waste transfer channel system from the new freestall barn to a proposed separation building that incorporated a three-cell waste reception tank. The waste is processed for sand separation then sent to either the existing basin on site or to the proposed basin. Additional transfer pipes were incorporated into the proposed system to allow for return water to be pumped from the proposed basin to the separation building.
