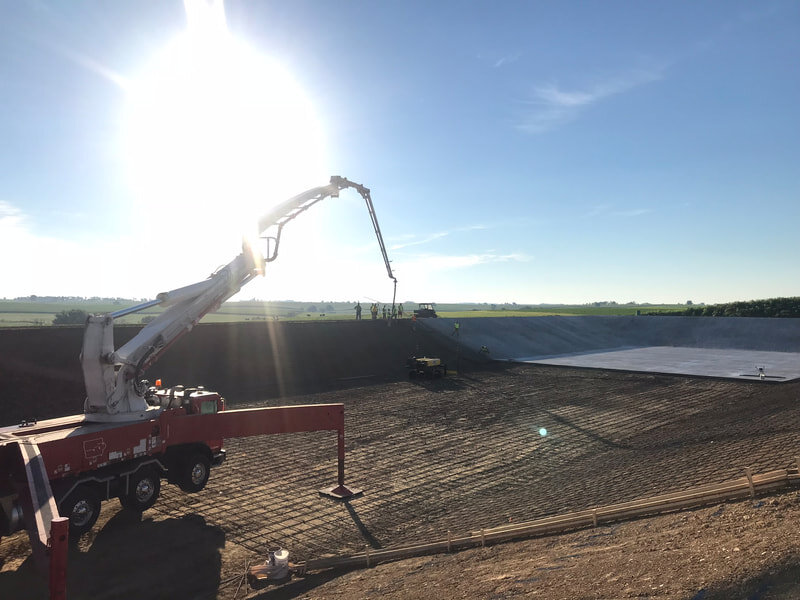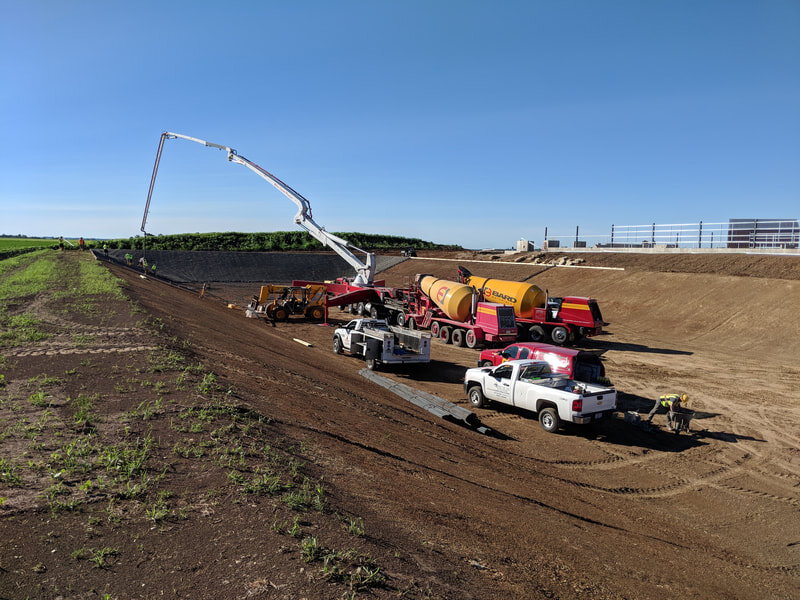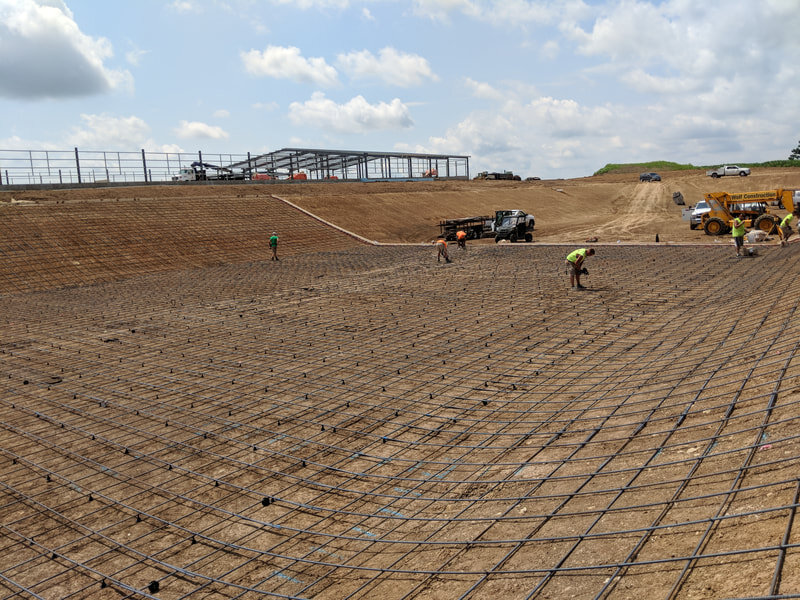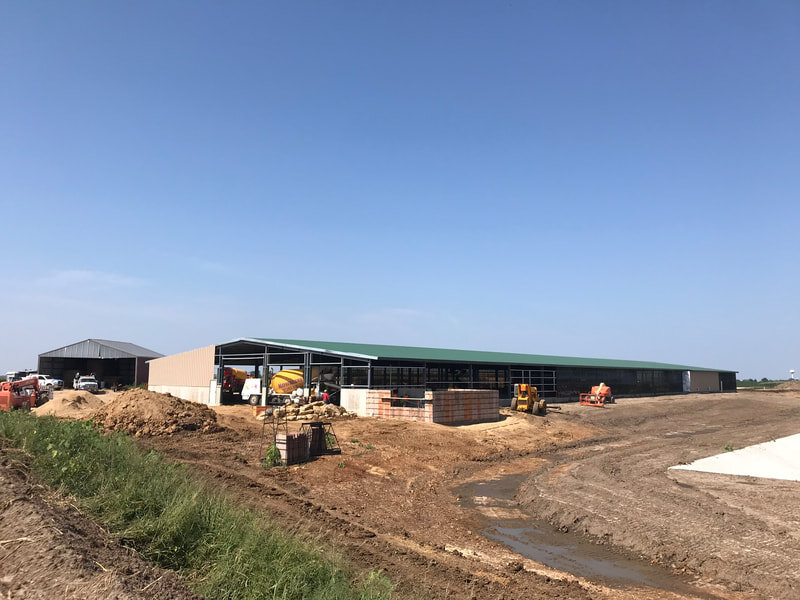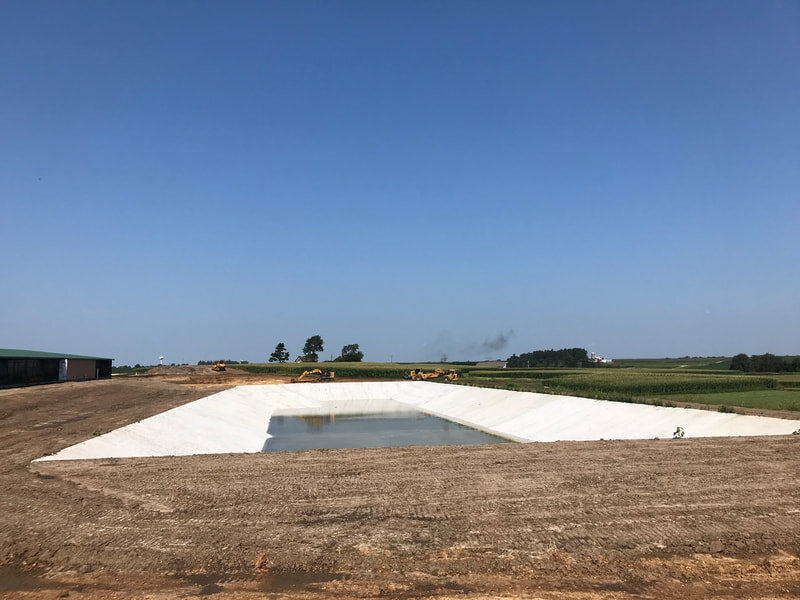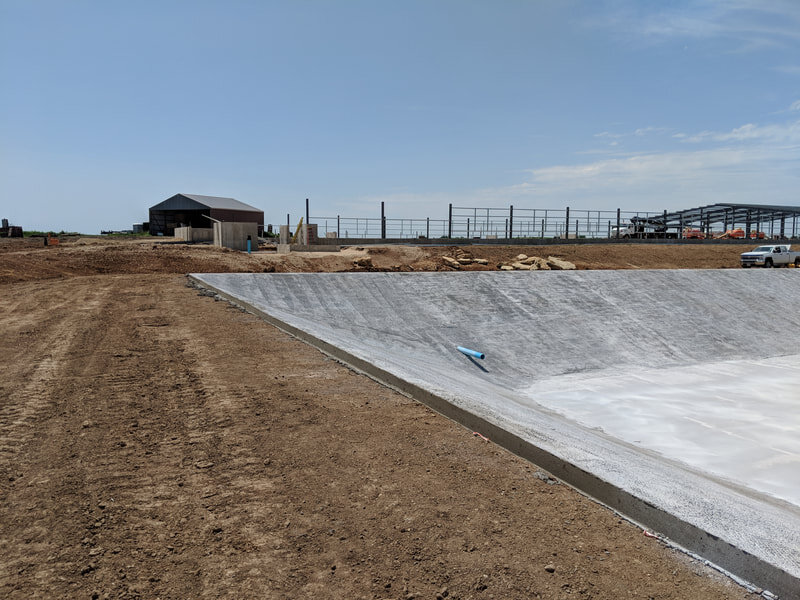Winch Dairy Farm - Fennimore, WI
Project Description
The Winch Dairy farm was looking to expand their dairy operations by developing open green space within their existing farmlands. Outland Design (a division of Ruekert & Mielke, Inc.) performed a site analysis with the owner to review site conditions for the selected area. Existing site topography was surveyed to ensure that the proposed barn area was at the highest grade allowable on site.
The concept design included a waste storage facility capable of handling waste from 2 proposed freestall barns within the development area even though only 1 proposed barn was slated for construction at the time of breaking ground - a great example of the importance of understanding the unique aspects and timing of each project. Not having to wait until the very end of the development process to begin generating revenue is an advantage of reviewing all of the options in the design phase.
